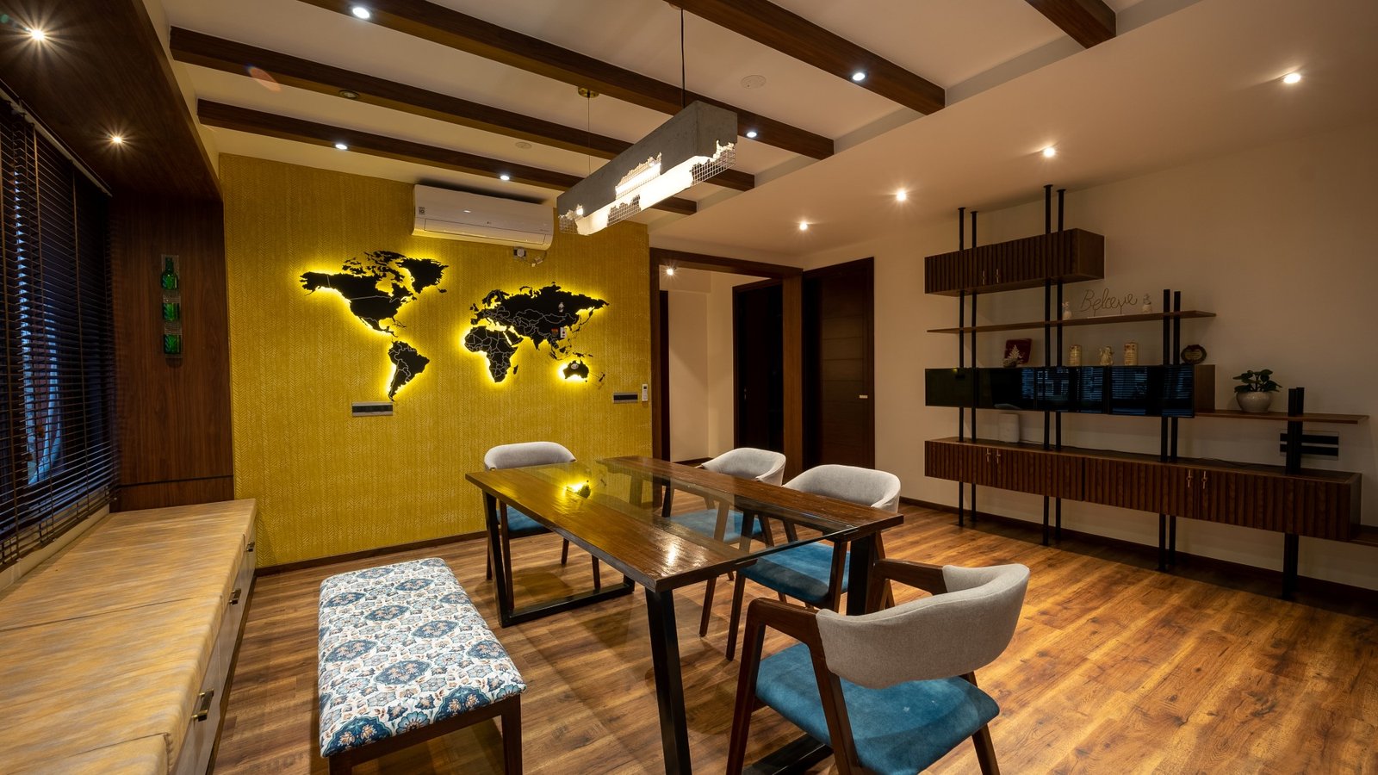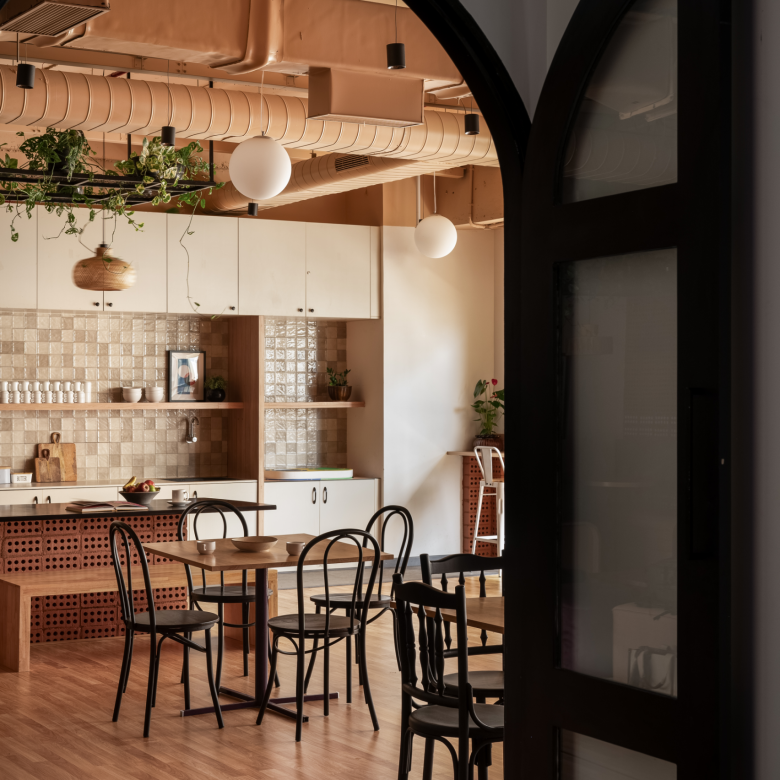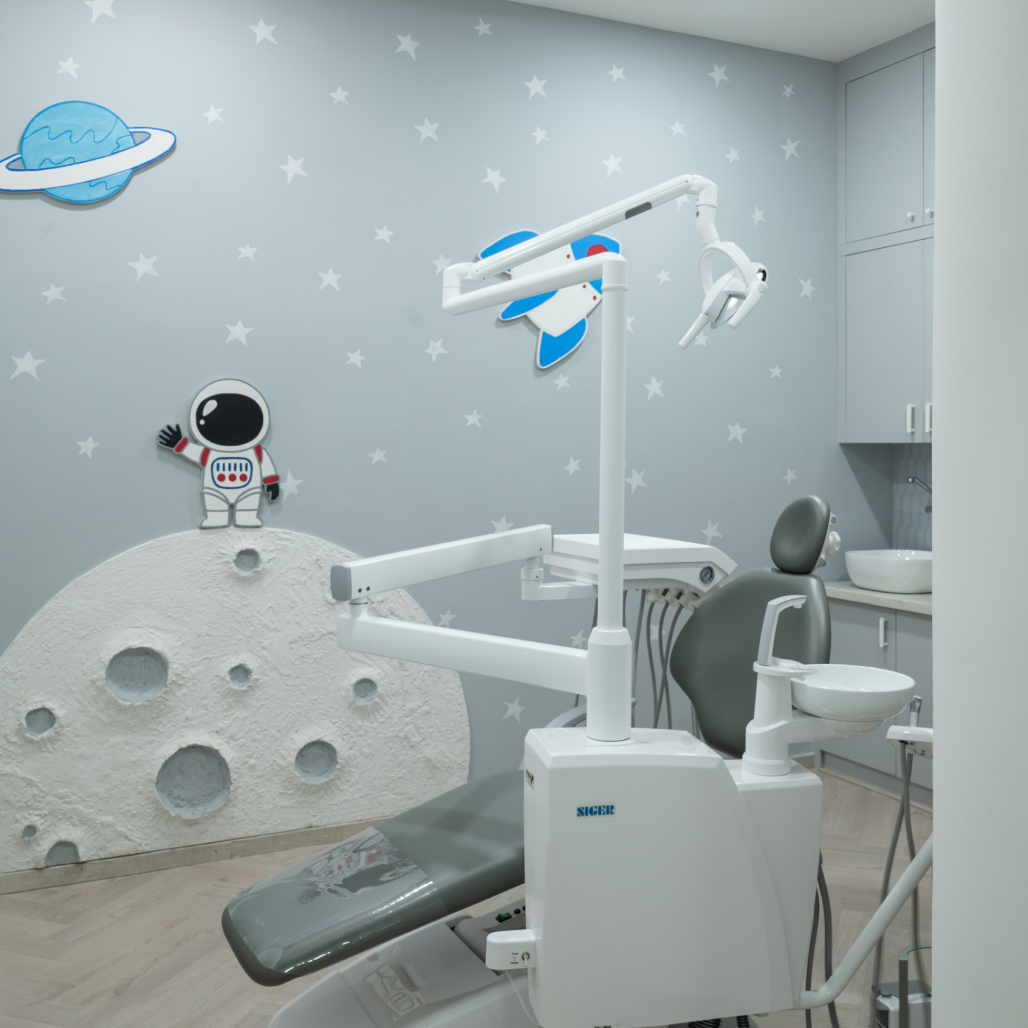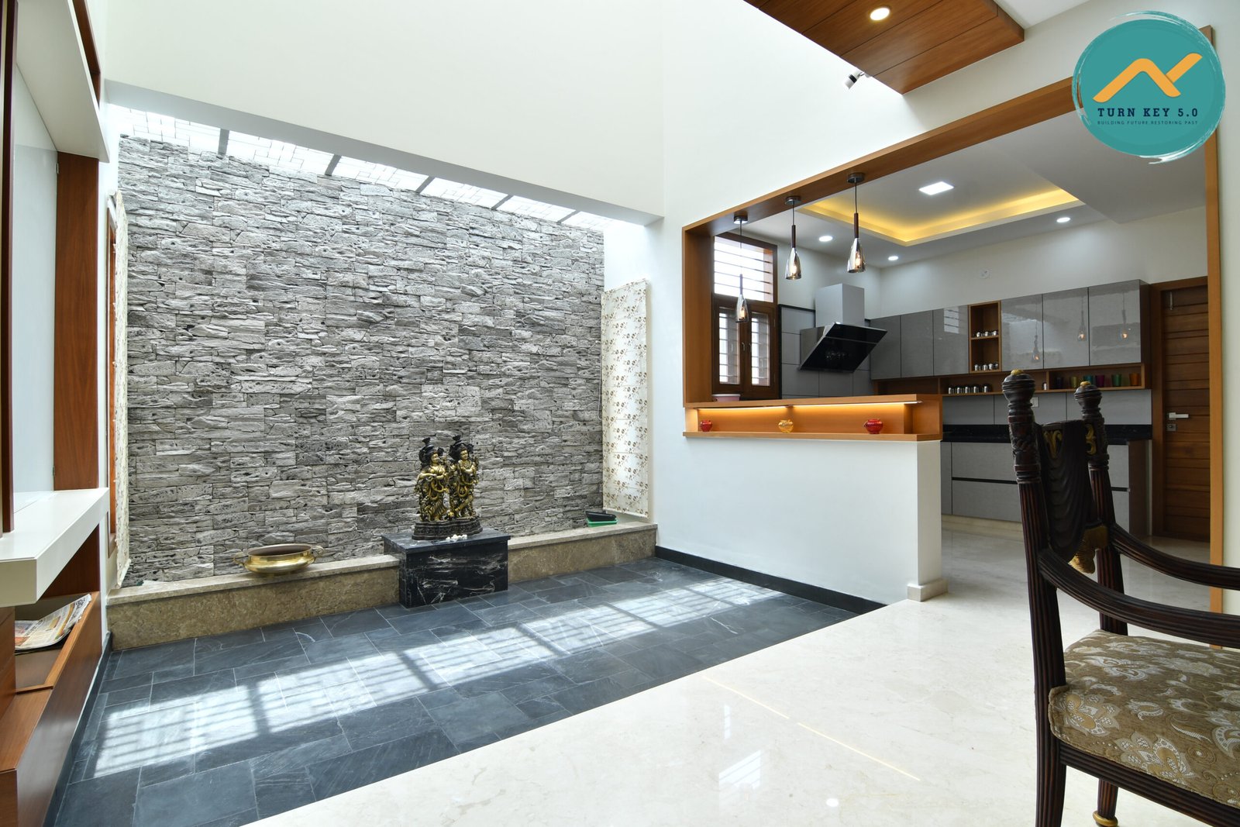Interior Design in Bangalore
Loading Turnkey5.0 works...
TURNKEY 5.0
Integrated Architecture | Interior Design | Construction
Interior Designers & Home Construction Experts in Bangalore
Welcome to [Turnkey5.0] your one-stop solution for modern interior design and home construction services in Bangalore. Whether you’re dreaming of a stylish living room, a complete home renovation, or a new construction project, our expert team delivers quality, creativity, and timely results.
Concept
Planning
Design
Execution
Handover
Cycle
1
Luxury Residential Spaces

2
Commercial Spaces

3
Healthcare Spaces

4
Educational Spaces

5
Architecture and Construction Excellence

Serving Kalyan Nagar and Surrounding Areas with Quality Design
We proudly serve Kalyan Nagar, HRBR Layout, Kammanahalli, Banaswadi, and other nearby neighborhoods. Our local expertise ensures that every project is tailored to the unique style and needs of homeowners in Bangalore.
Why Turnkey 5.0?
- Single-Source Accountability: One trusted partner for design, build, and delivery—ensuring seamless execution without coordination chaos
- Proven 5-Stage Method – A proven methodology that brings clarity, control, and consistency to every phase of your project.
- Driven by Your Vision: We listen, collaborate, and execute with precision—translating your goals into built environments that exceed expectations
Turnkey 5.0: Building the future, restoring the past—one exceptional space at a time.
What Our Clients Are Saying Turnkey5.0 Interior Design
We understand your requirement and provide quality works.
Maasomji is a wonderful person to work with, she is the perfect person who can transform your dream office /house to reality. The best part is there is never a no for anything. Also she has a great team who does all the work perfectly.Had the best experience in making my office with her.
Radhika TulsyanCasa Gift
we have got our home interiors form turnkey 5 , and we couldn’t be happier with the results! From start to finish, the team was professional, detail-oriented, and really took the time to understand our style and needs. They managed everything smoothly, from initial designs to the finishing touches, creating a space that’s both functional and beautiful. The quality and craftsmanship are exceptional, and our home feels more inviting than ever. Our experienced team specializes in creating functional and stylish interiors that reflect your personality. We blend creativity with modern design trends to deliver spaces that feel truly unique
Utkarsh Bhat
Turnkey 5.0, led by Masoom, is the premier choice for transforming dream homes into reality. With a team that blends exceptional expertise with a personalized approach, they ensure every project aligns seamlessly with the client’s vision. From innovative designs to superior craftsmanship, Turnkey 5.0 delivers precision, care, and excellence in every detail. Trust them to handle every aspect of your home transformation, turning your vision into a stunning masterpiece. Highly recommended for those seeking a smooth, rewarding journey toward creating their ideal living space.
Alaia Couture
Had a lovely experience working with Masoom and her team for our pediatric dental clinic in whitefield. They created a fun, welcoming space that’s both child-friendly and professional. The team was efficient, stayed on budget, and met deadlines while handling challenges creatively. The final result is a beautiful, functional clinic that both kids and parents enjoy. I highly recommend them for anyone looking to design a pediatric dental space.
Dr Ramneet Kaur Dremalet
I couldn't be happier with the work did on my living room. Their attention to detail was exceptional, and they were always willing to listen to my ideas and suggestions. The final product exceeded my expectations, and I've already received countless compliments from friends and family. I highly recommend them to anyone looking for a talented and reliable interiors contractor."
Bharath Achraya
We got our home interior done from Turnkey 5.0. the entire experience was smooth , amazing and hassle free .
Pros- professional design and quality, all while being affordable and with a good understanding of your needs * comprehensive approach - offer a complete end-to-end service, from design and planning to execution and final touches that save a lot of time and effort, as you won't have to coordinate with different contractors and vendors *Another advantage of turnkey solutions is that they usually come with a fixed price, which can help you stay within your budget and avoid unexpected costs. Overall, Turnkey 5.0 is an excellent option for those looking for a hassle-free and comprehensive approach to interior design and renovation. With a professional and affordable service provider who understands your needs, you can achieve the home interiors of your dreams without the stress and hassle of managing multiple contractors and vendors.
Aishwarya Chadurkar
We got our home interior done from Turnkey 5.0. the entire experience was smooth , amazing and hassle free . Pros- professional design and quality, all while being affordable and with a good understanding of your needs * comprehensive approach - offer a complete end-to-end service, from design and planning to execution and final touches that save a lot of time and effort, as you won't have to coordinate with different contractors and vendors *Another advantage of turnkey solutions is that they usually come with a fixed price, which can help you stay within your budget and avoid unexpected costs. Overall, Turnkey 5.0 is an excellent option for those looking for a hassle-free and comprehensive approach to interior design and renovation. With a professional and affordable service provider who understands your needs, you can achieve the home interiors of your dreams without the stress and hassle of managing multiple contractors and vendors.
Aparna Dwideni
Awesome work by Turnkey 5.0 team on the interior works. Professionalism, Quality and Time bound project delivery. These are the top 3 things that comes in to my mind when I think about TurnKey5.0. I saw their earlier projects and was quite impressed with their work and there was no second thought. Design, their material selections, execution and most importantly patience in listening to our needs and likes they do a commendable job. Thanks to the entire TunrKey5.0 team for making this happen. Special thanks to Masoom. Would recommend TunrKey5.0 to anyone who wants best interiors for their home 😊
Suchitra
Good support and fast delivery of project . Really appreciate their effort
Upendera Mishra
Very productive and efficient team
NAMMAXFIT
Our Prestigious Clients












Our Product Partner










